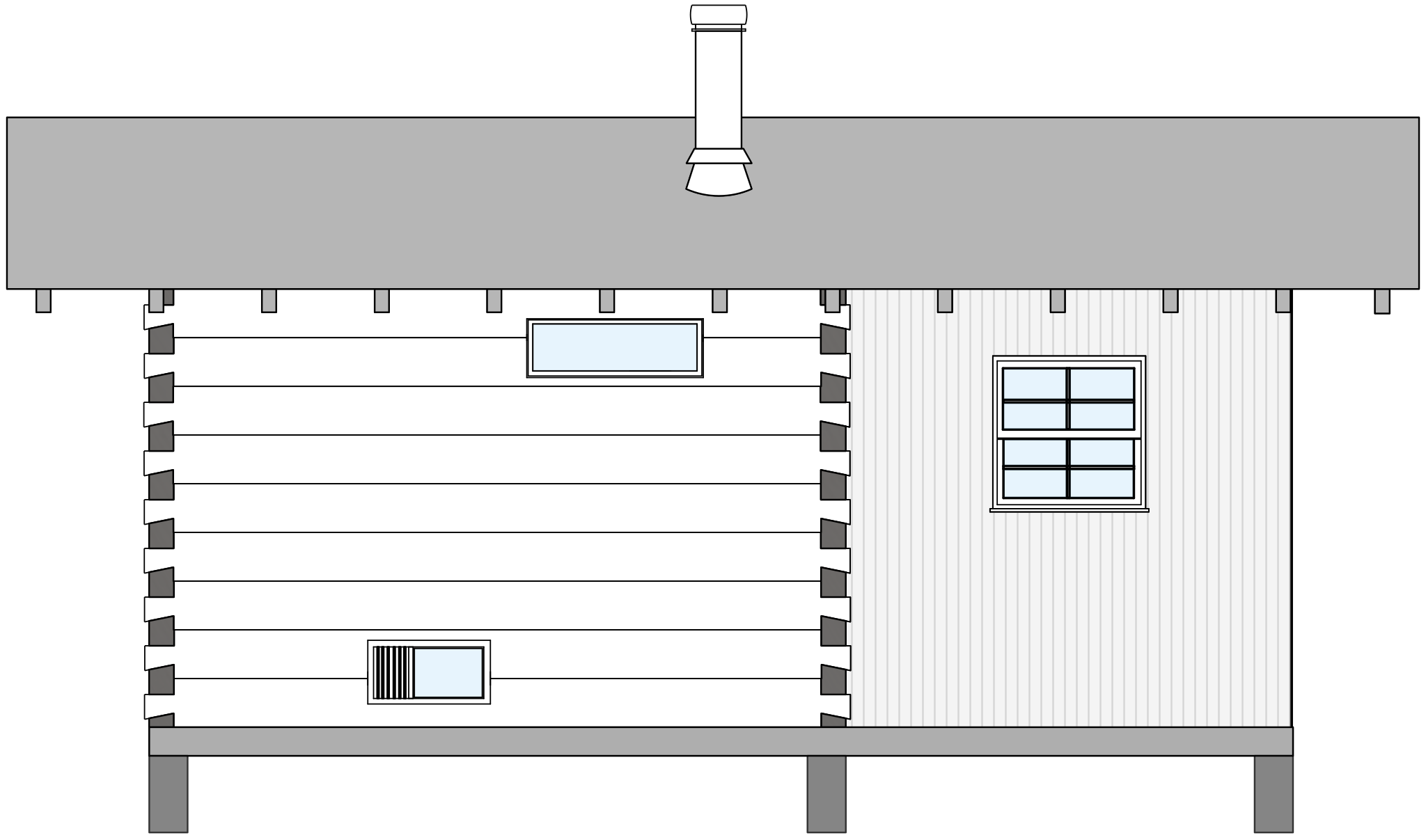Dolomite offers a large attached changing room which is a great space for relaxing during or after sauna.
This sauna boasts a 100 sq ft steam room with an attached 80 sq ft changing room. A spacious steam room has multiple bench design options and offers plenty of space for bathing or cooling off at ground level. This structure can also be built to function as a bunkie, with a smaller wood fired stove in the sleeping area and a separate space for reading, playing cards, or painting.
Window and door styles and locations can be adapted to meet the client’s preference for all of our sauna models.
DOLOMITE DOVETAIL SAUNA
Dimensions
10’ X 20’
Key Features
Changing room
Large steam room for 5-8 people
Bathing area
Building size: 10’ Width x 20 ft Length x 12’ Height
Ceiling Height: 8’ 6”
Roof Pitch: 5/12
Roof Overhang: 2’ at Eaves and Gable
Foundation: Concrete Piers or Slab on grade
Interior Steam room SF: 100 sq ft
Interior Changing room SF: 76.5 sq ft
Capacity: 5-8 depending on bench design
Drain for Bathing: Yes
Construction style: Scribe fit Dovetail
Log Material: Eastern White Pine
Wall Thickness: 5”
Interior Panel Material: Poplar or Cedar
Exterior Changing room Material: Cedar shakes, Board and Batten, Beveled Cedar, Sho Sugi Ban
Bench Material: Poplar or Cedar
Gables: Cedar Shakes or Board and Batten or Beveled Cedar
Stove Type: Wood Fired
Our steam room door design ensures a tight seal and maximum heat retention.
Exterior Front
Side View
Top View with Jam
Construction style: Layered Stile and Rail
Jamb: Rabbeted one piece Cedar or Poplar jamb
Thickness: 3”
Window: 8” x 20” Insulated (Customizable)
Frame Material: 6/4 Kiln Dried Pine
Interior Material: T&G Poplar or Cedar
Exterior Material: ½” Birch/Oak/Maple Plywood
Trim: ¼” Clear Grade Cedar
Edge Banding: ¾” Poplar or Cedar
Insulation: 6/4 “ Foam Board with interior Vapor Barrier
Handle: Full length Cedar or Poplar pull handle that also functions as second door stop.










