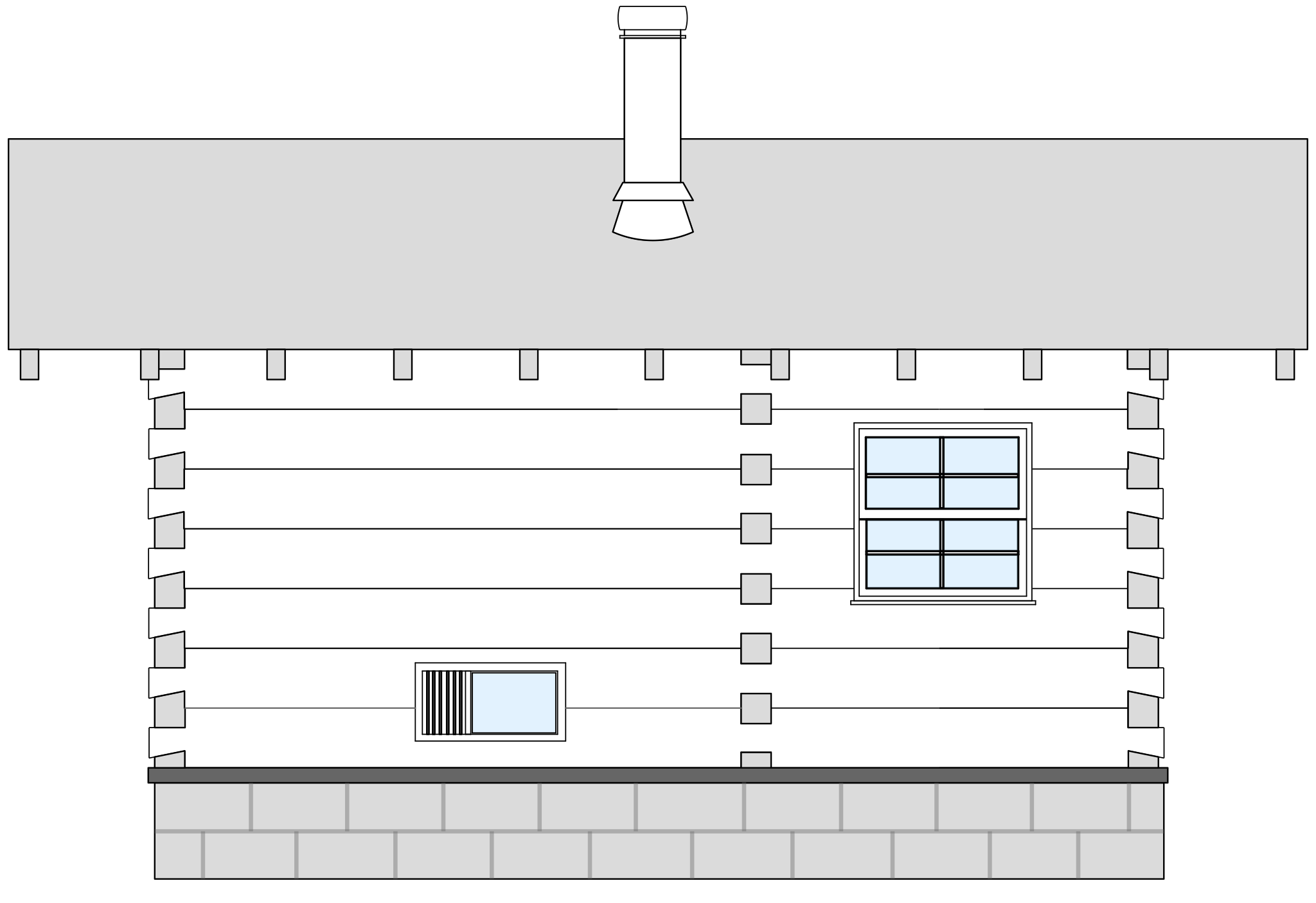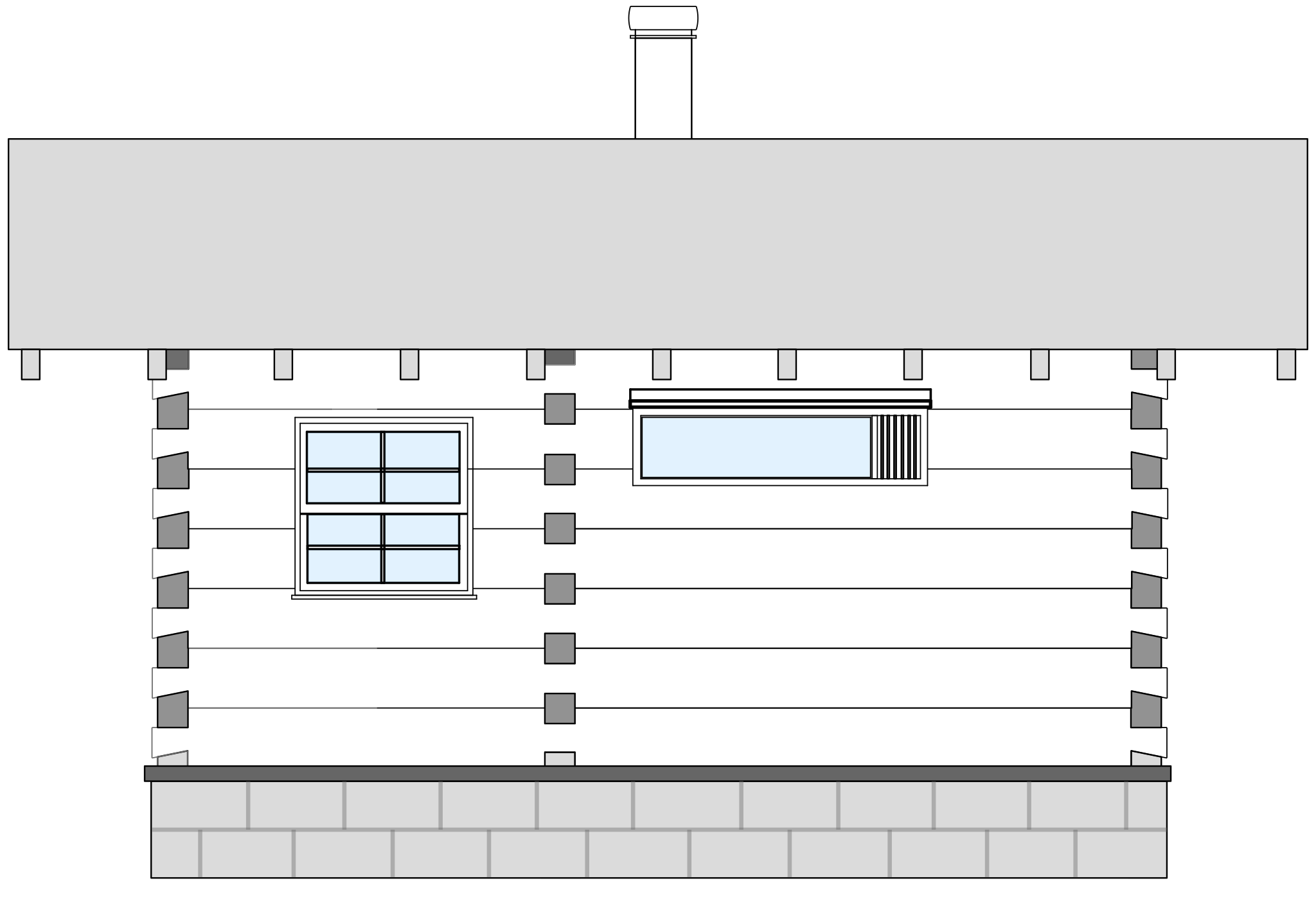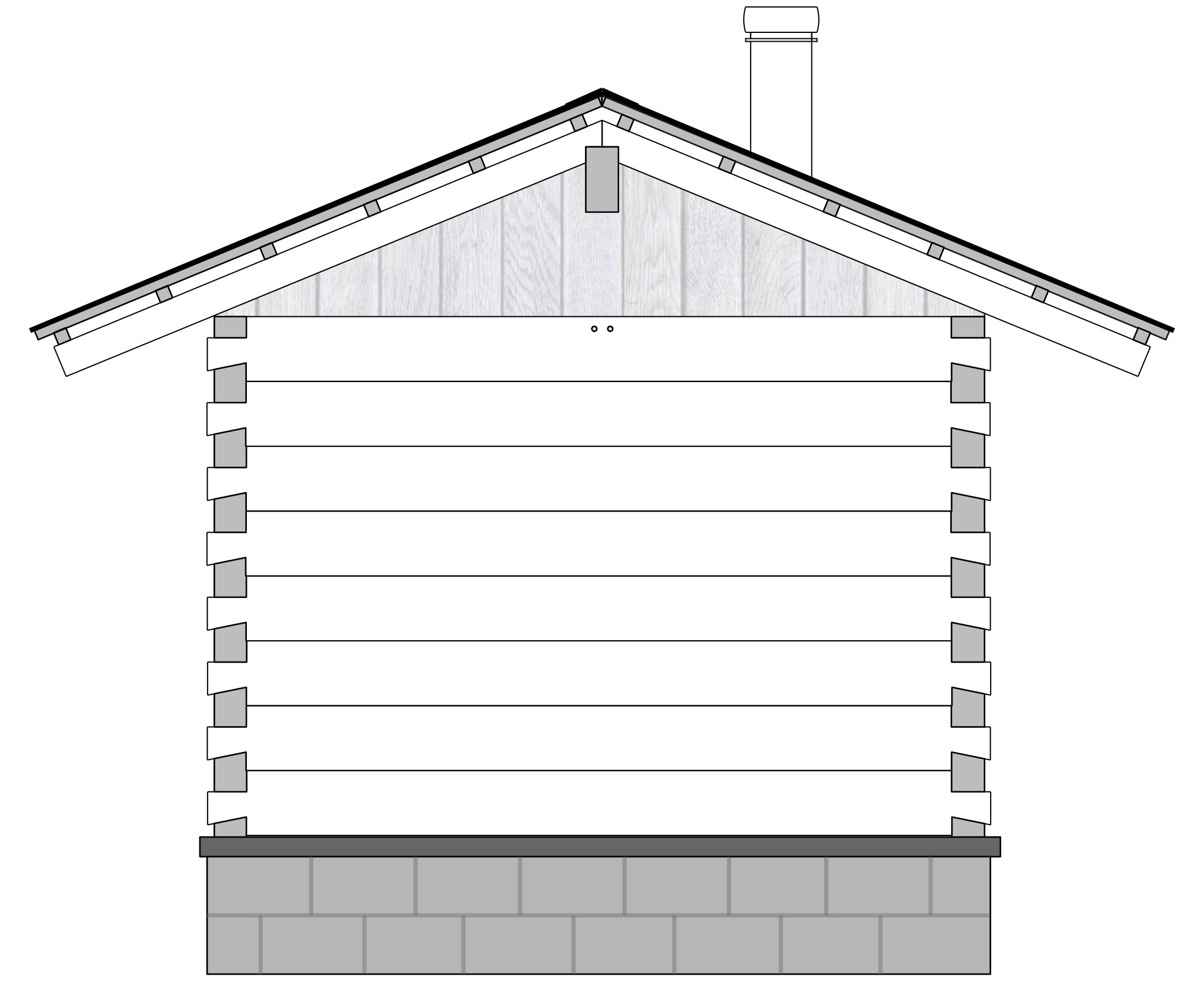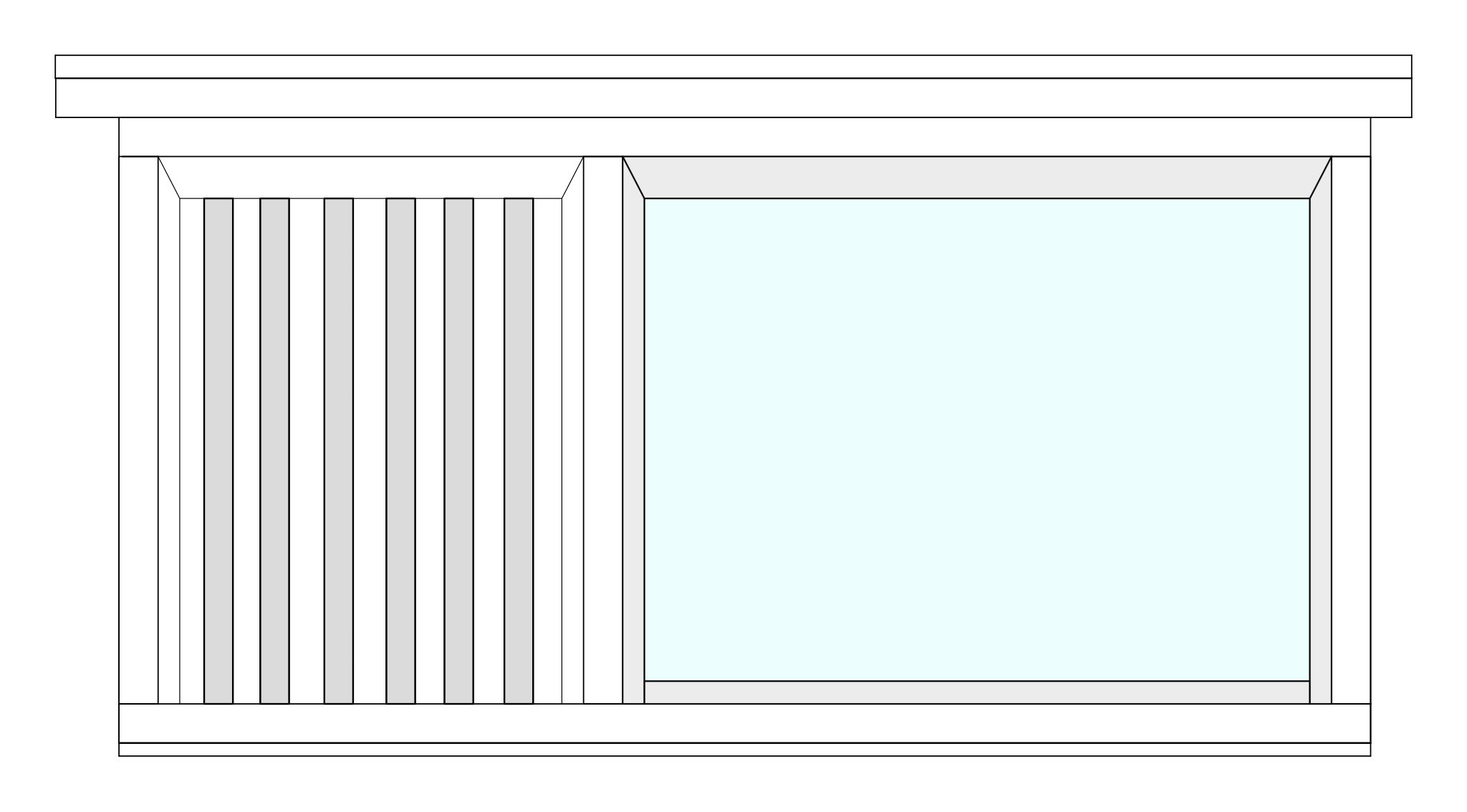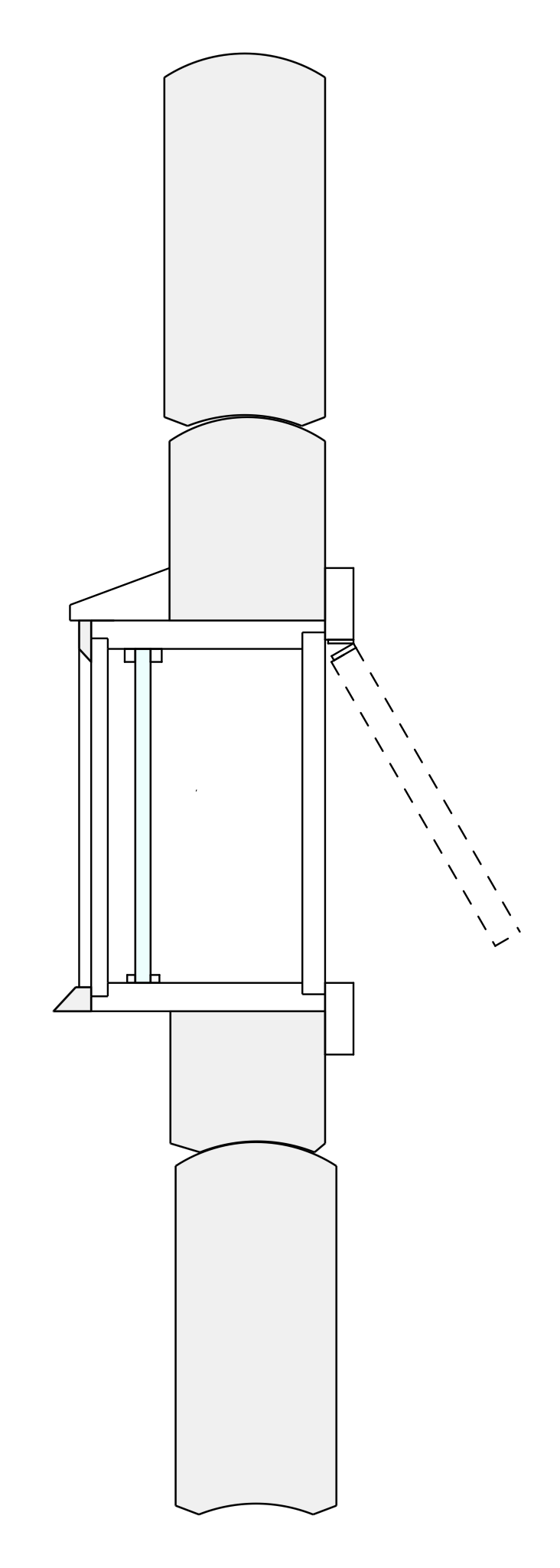FRANCES DOVETAIL SAUNA
The design of the Frances model is practical and allows for a pleasant cool-down during the coldest months.
Built with an interior log wall, it divides the steam room from a changing room. The stove feed is accessed through the attached changing room. This model has a smaller footprint, but still provides room for 5-6 people. Hand-made poplar benches and a table can be added to the changing room. Window and door options and specifications can be customized to the client’s wishes.
This sauna can be built on a concrete pier foundation with a tongue and groove floor or on a slab foundation. Wooden duck board can be added to slab foundations, but with the lower bench on all of our sauna models being about 36” off the ground, cold feet are never an issue!
Dimensions
10’ X 14’
Key Features
Steam room for 5-6 people
Log changing room
Stove feed through changing room
Building size: 10’ Width x 14 ft Length x 12’ Height
Ceiling Height: 8’ 6”
Roof Pitch: 5/12
Roof Overhang: 2’ at Eaves and Gable
Foundation: Sonotube Piers or Slab on grade
Interior Steam room SF: 67.5 sq ft
Interior Changing room SF: 45 sq ft
Capacity: 5-6 depending on bench design
Construction style: Scribe fit Dovetail
Log Material: Eastern White Pine
Wall Thickness: 5”
Interior Ceiling Material: Poplar or Cedar T&G
Bench Material: Poplar or Cedar
Gables: Cedar Shakes or Board and Batten or Beveled Cedar
Drain for Bathing: Yes
Stove Type: Wood Fired
Our vent-windows allow for proper air circulation and help to bring warm natural light into the sauna.
Construction style: Sauna Vent/Fixed Window
Jamb: Rabbeted Cedar or White Oak Jamb
Dimensions: 12” x 24”
Thickness: 7”
Window: 10” x 16” Insulated Tempered (Customizable)
Interior Trim: ¾” Poplar or Cedar
Exterior Material: Clear Grain White Oak and Colored Aluminum


