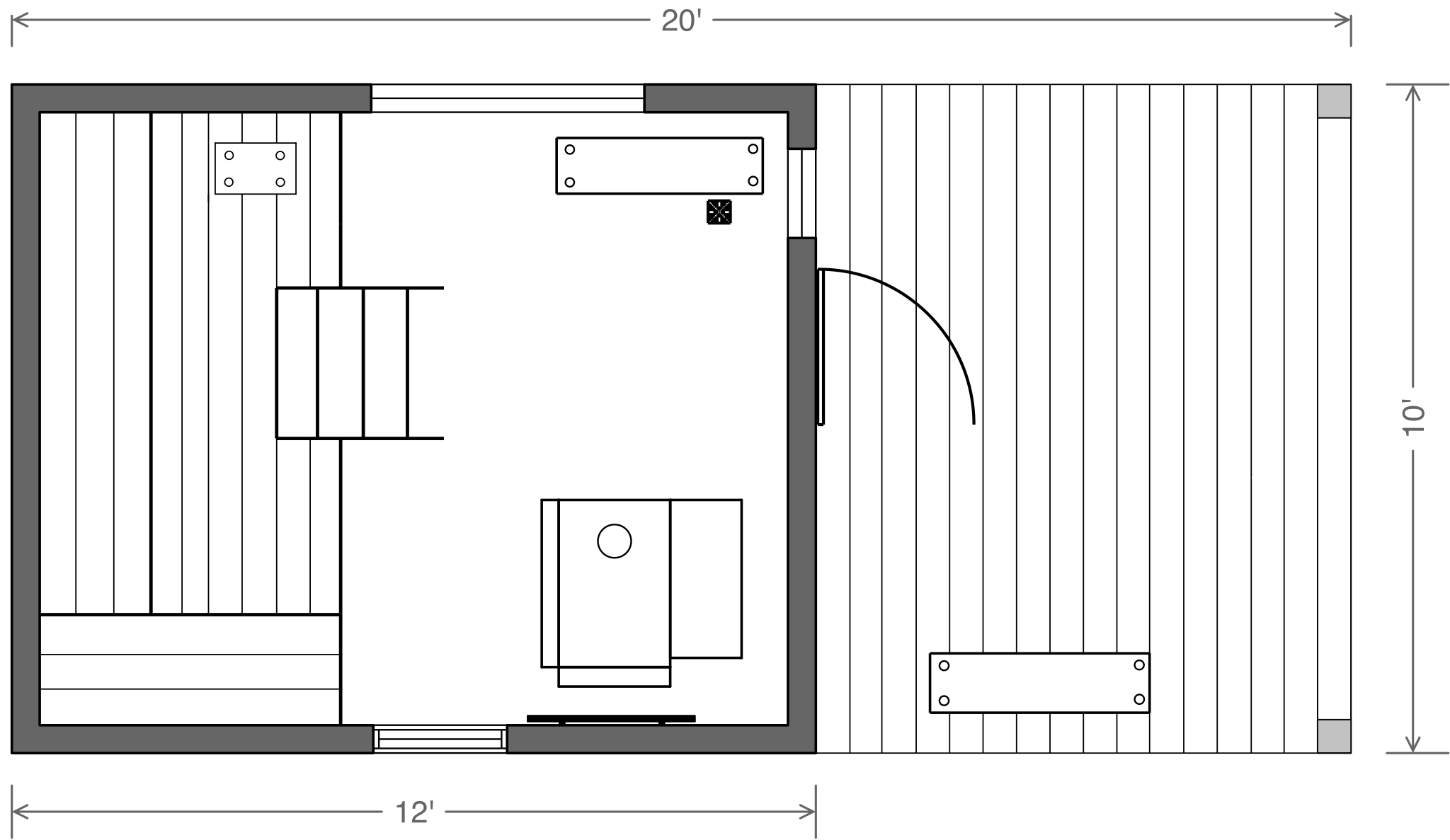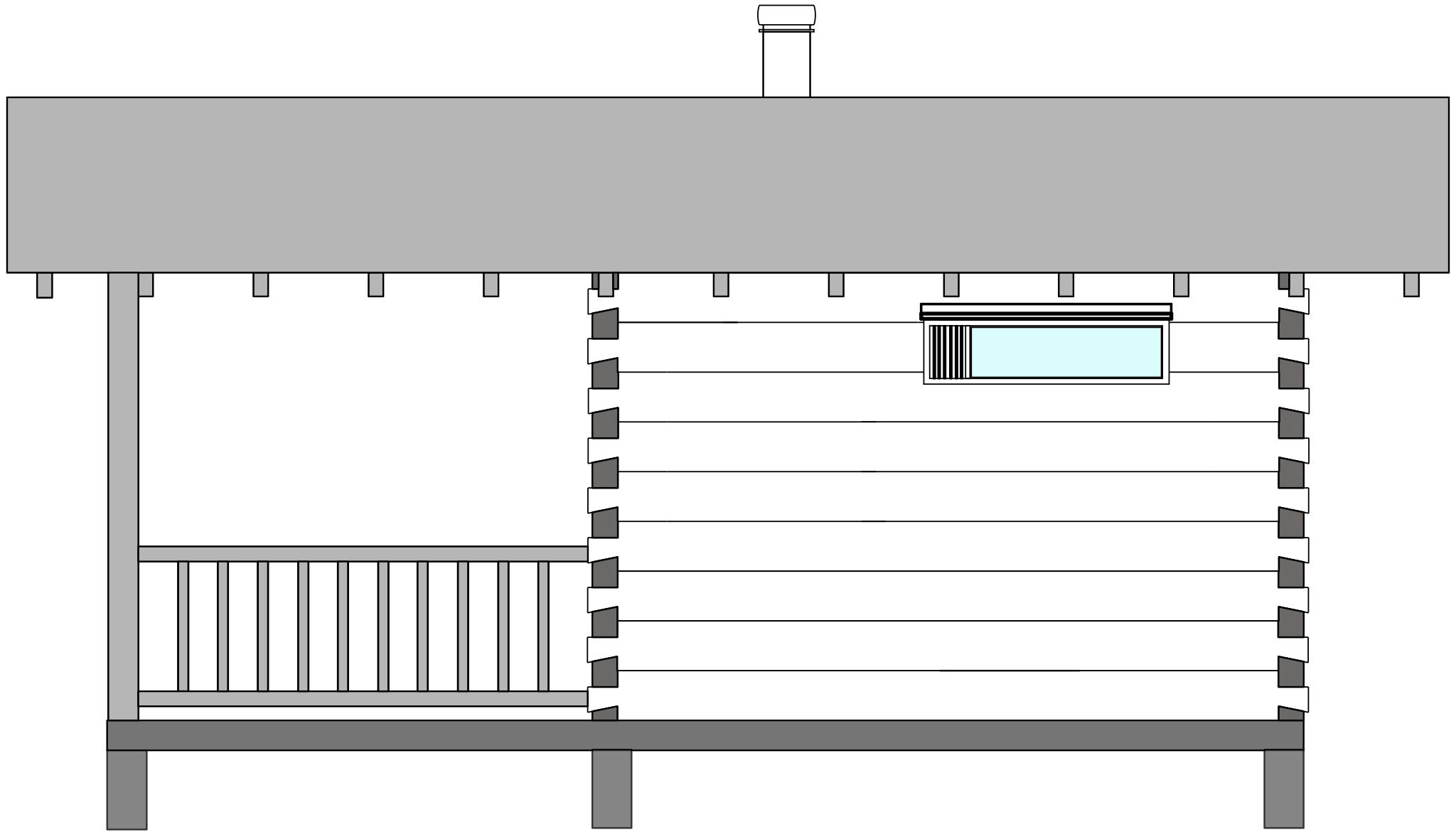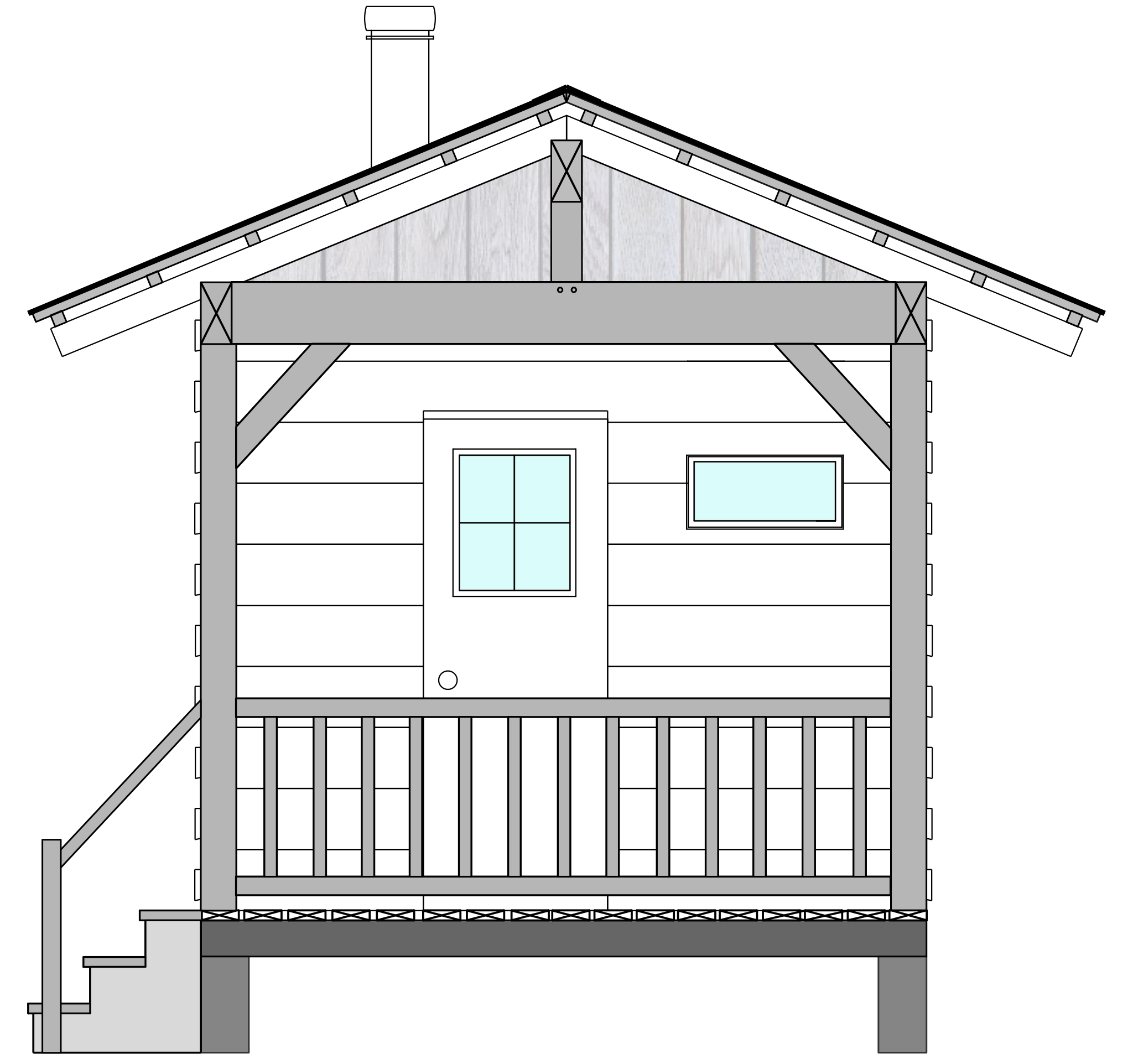TSUGA DOVETAIL SAUNA
The covered porch design with the Tsuga model provides a nice place to cool off or enjoy a cold beverage after sauna.
This model has a large steam room with ample space on the upper bench. It can be constructed on a concrete slab foundation or with a tongue and groove cedar floor pitched to a slot drain. Both options allow for bathing or rinsing off after sauna. Handcrafted benches and scribed round log railings provide a traditional aesthetic to the sauna.
The Tsuga boasts a large wood-fired stove with options for a water jacket or stainless steel hanging water tank.
Dimensions
10’ X 12’
Key Features
Steam room for 5-8 people
Bathing area
Covered porch
Building size: 10’ Width x 12 ft Length x 12’ Height
Ceiling Height: 8’ 6”
Roof Pitch: 5/12
Roof Overhang: 2’ at Eaves and Gable
Foundation: Concrete Piers or Slab on grade
Interior Steam room SF: 100 sq ft
Capacity: 5-8 depending on bench design
Drain for Bathing: Yes
Construction style: Scribe Fit Dovetail
Log Material: Eastern White Pine
Wall Thickness: 5”
Interior Ceiling Panel Material: T&G Poplar or Cedar
Bench Material: Poplar or Cedar
Gables: Cedar Shakes or Board and Batten or Beveled Cedar
Deck Size: 8’ x 10’
Deck Material: White Oak or Cedar
Stove Type: Wood Fired







